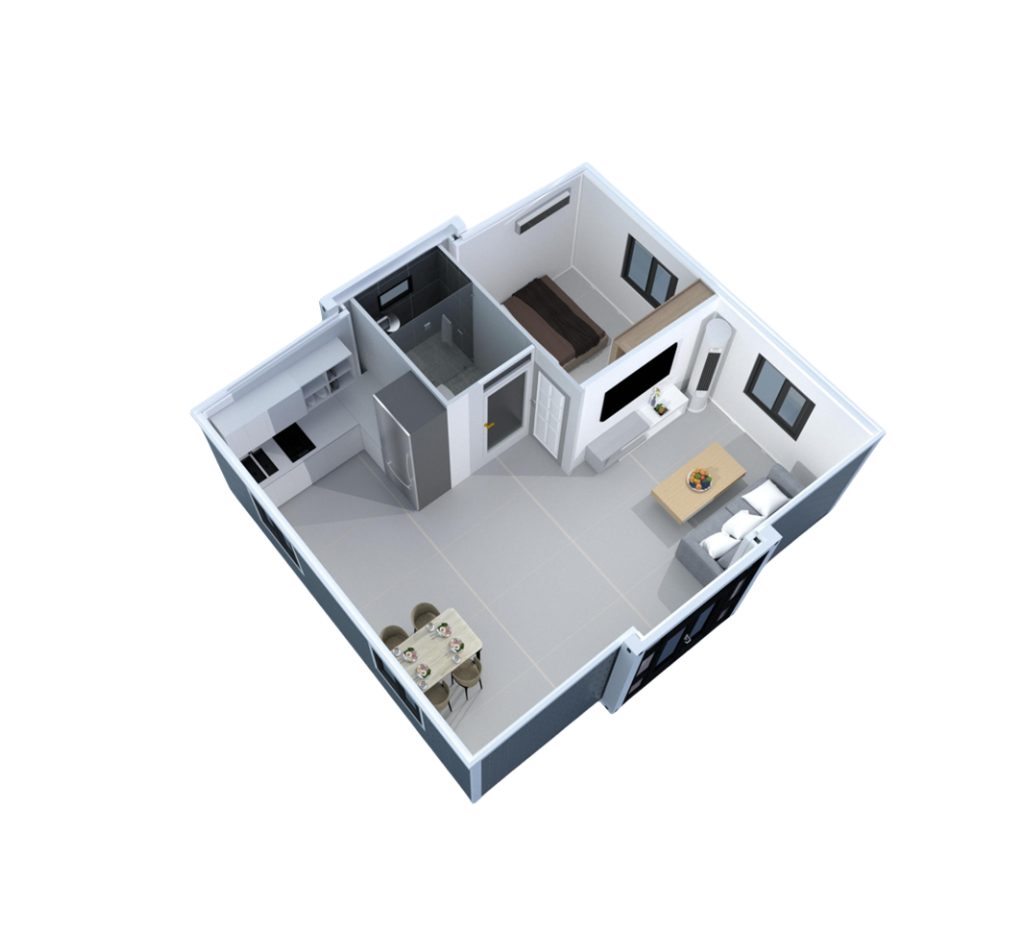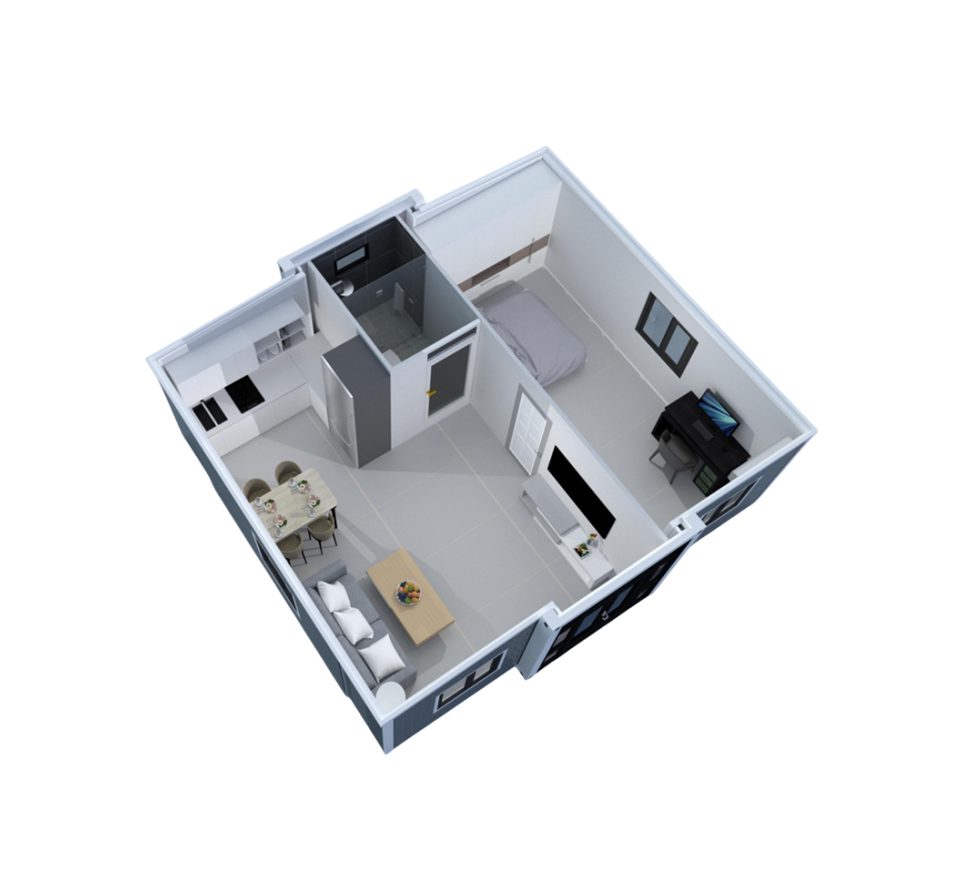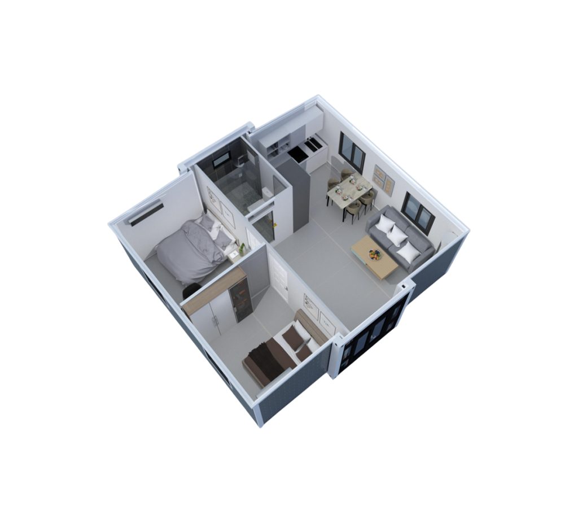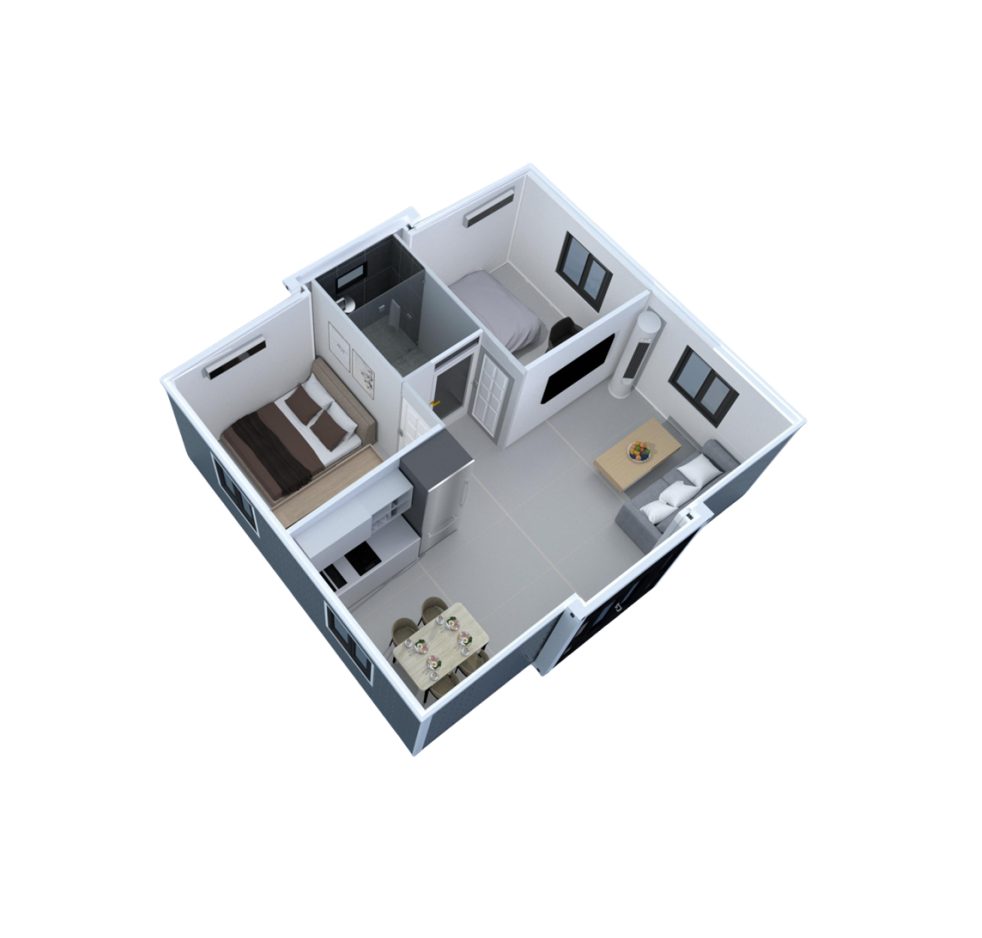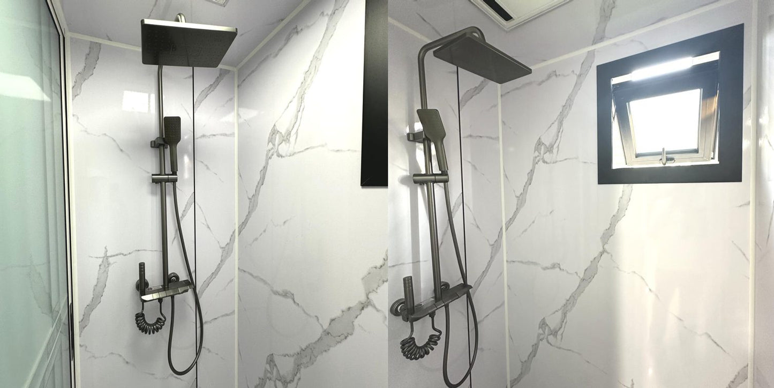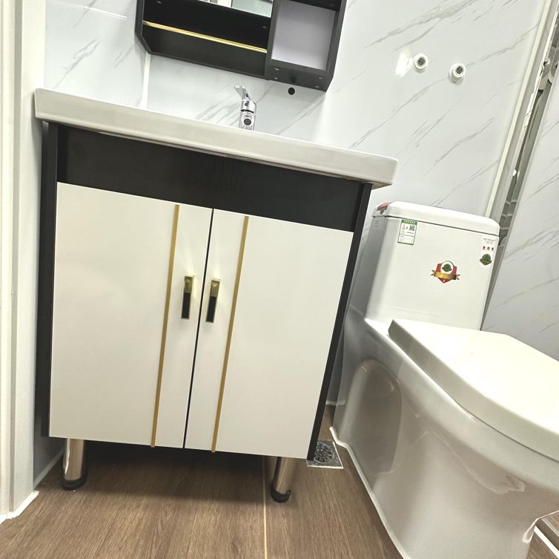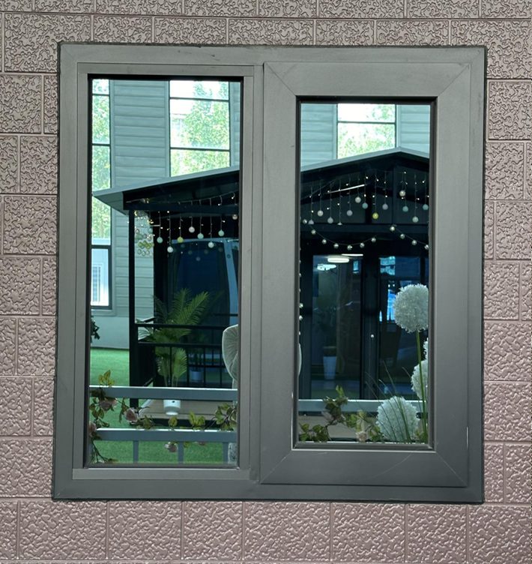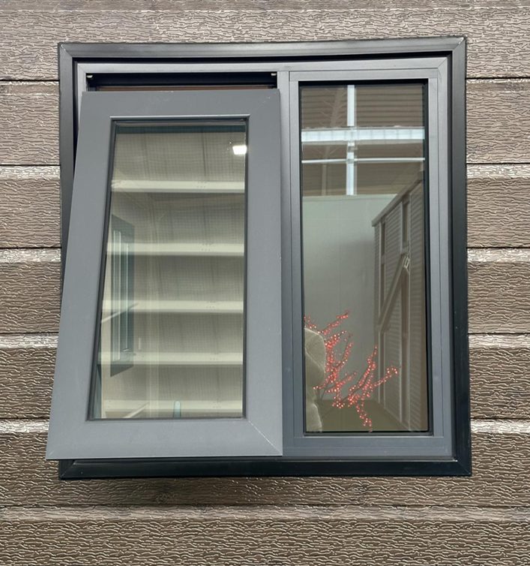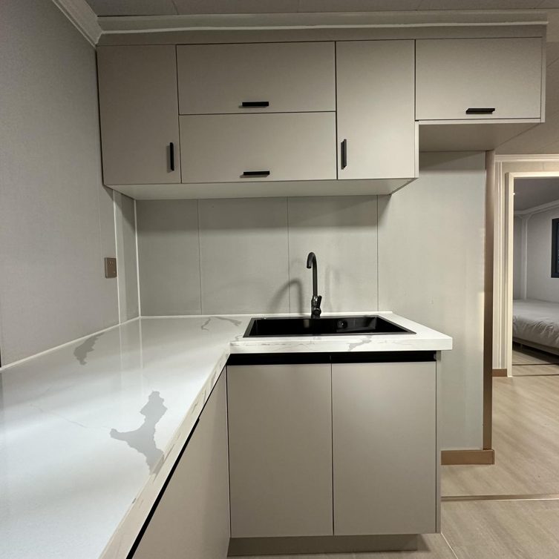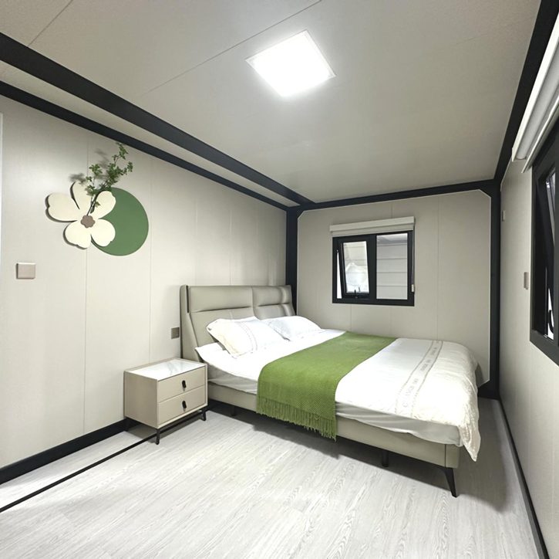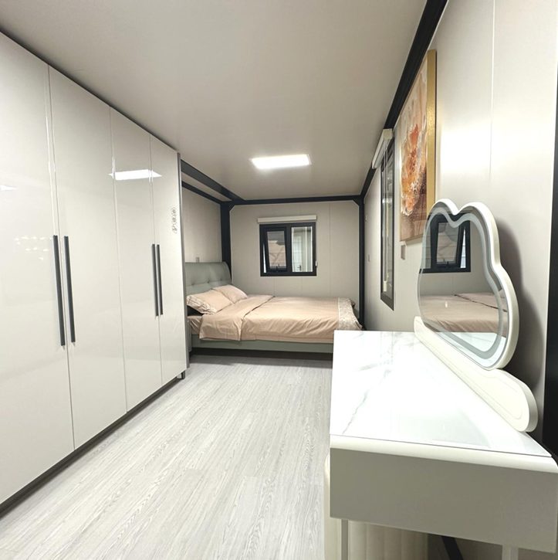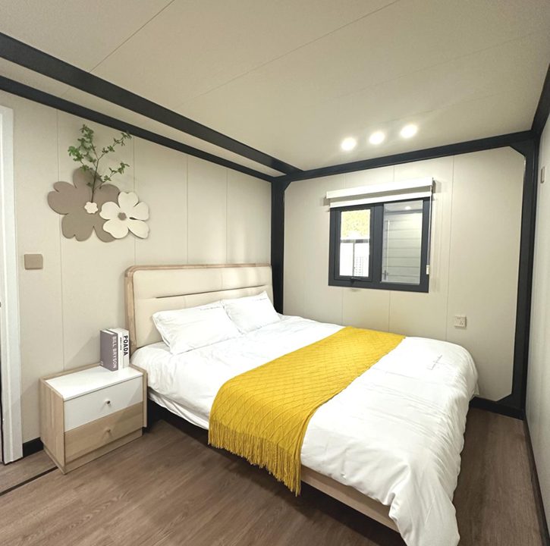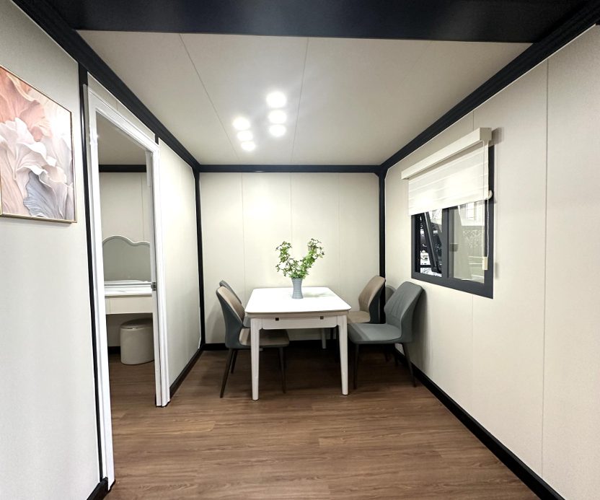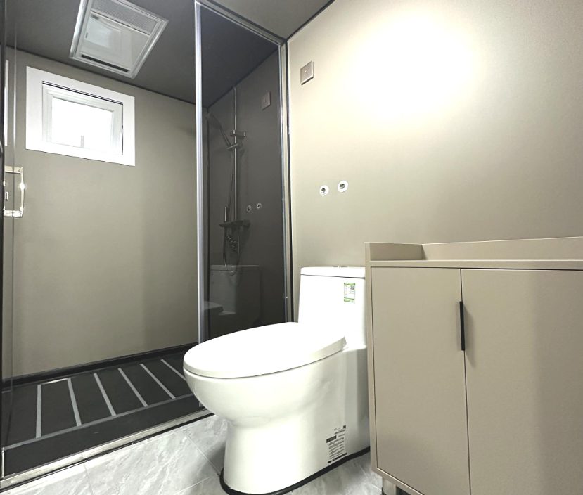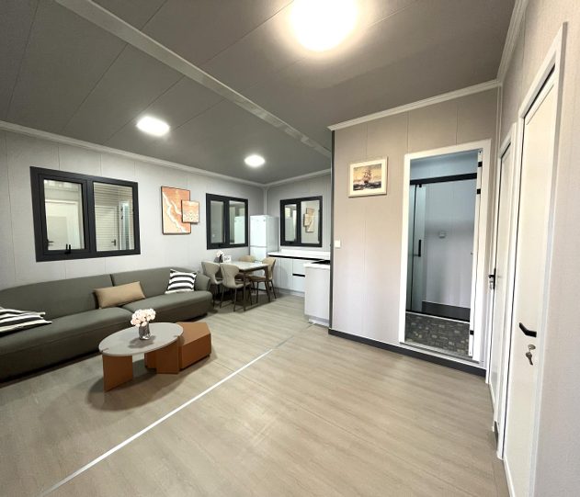20Ft Heightened Version 1 Expander
20Ft Heightened Version 1 Expander
Basic Features
• Product Model: 20 Feet Expander
• Expanded Size: L9000 * W6810 * H2850 mm
• Internal Dimensions: L8540 * W6750 * H2450 mm
• Folded Size: L9000 * W2050 * H2850 mm
• Floor Area: 40 square meters
• Veranda size: L2000 * W6810 mm
• Number of People Accommodated: 2-4 people
• Power Consumption: 12KW
• Total Net Weight: 2.8 tons
Frame
• Galvanized steel frame, epoxy treated & acrylic painted.
Roof
• Glass-wool insulation, galvanized & painted steel
• External Top Plate: 50mm EPS color steel plate + corrugated steel veneer 0.4mm
• Internal Ceiling Panels: 200 type ceiling panels
Windows
• Frames: Aluminum framed windows with sliding PVC panes (pre-installed on folding panels)
• Glass: Double-glazed windows
• Optional: Fly screens can be added.
Doors
• Entry: Sliding glass and lockable aluminum entry door
• Bathroom: Privacy glass bathroom door
• Locks: Locks on all doors
Walls
• Side Walls and Rear: 65mm EPS Panels
• Front Walls: Curtain Wall
• Inner Partition Board: 50mm EPS Panels
• Bamboo-wood fiber walls
Floor
• Center Floor: 18mm thick fireproof cement fiber floor
• Floor on Both Sides: 18mm thick bamboo plywood
Lighting
• Type: LED oyster lights supplied.
Bathroom
• Toilet: Dual flush toilet.
• Sink: Porcelain hand basin with chrome mixer.
• Awning Window: Double-glazed awning window.
• Bathroom Door: Privacy glass bathroom door.
• Locks: Locks on all doors.
Kitchen
• Shape: L-Shaped Kitchen
• Cabinetry:
o Prebuilt kitchen cabinets are packaged in protective film, ready for installation.
o Overhead cabinets come equipped with soft-closing hinges for ease of use and durability.
• Sink:
o Stainless steel sink with a flick mixer, offering both functionality and a modern aesthetic.
• Benchtop:
o Made from engineered stone, which is free from silica (accompanied by a test certificate), ensuring safety and quality.
• DIY Provisional Space:
o Allocated space for essential kitchen appliances:
§ Dishwasher (620 – 900 mm)
§ Freestanding cooker (650 -1000 mm)
§ Rangehood (600mm)
§ Fridge (650mm)
Veranda
• Galvanized steel frame, epoxy treated & acrylic painted.
• Customizable Dimensions
Electrical System
• Circuit Breaker System: One 32A leakage protector, Voltage 220V, 50Hz
• Light: Bull 30*30 flat lamp, large ceiling lamp
• Socket: Australian Standard three-hole and five-hole sockets (socket standards can be configured according to customer requirements)
• Light Switch: Double open, single key switch (switch standard can be configured according to customer requirements)
• Wiring:
o Australian Standard Incoming Line 6㎡
o Australian Standard Air conditioning socket 4㎡
o Australian Standard Ordinary socket 2.5㎡
o Australian Standard Lighting 1.5㎡
Plumbing
• Pre-plumbed toilet and vanity
• Sewer and grey waste outlets provided on the exterior rear wall
• Water inlet pre-plumbed on back wall
Installation
• Instructions: Unfolding instructions and video provided for the Expander.
• DIY Installation: Boulder Living Expanders are customer DIY installations.
• Footing Plans: Supplied by Boulder Living
• Electrical & Plumbing: A licensed plumber and electrician must be engaged by the customer for any plumbing and electrical work.
Council Compliance
• Classification: Expander Homes do not fall under the Class 1a building category conforming to the Building Code of Australia (BCA). When purchased with trailers, they are considered Caravans (movable dwellings) and can often be installed without council approval.
*Veranda Optional Extra, Incl GST, Excl International Shipping
Couldn't load pickup availability
Share


